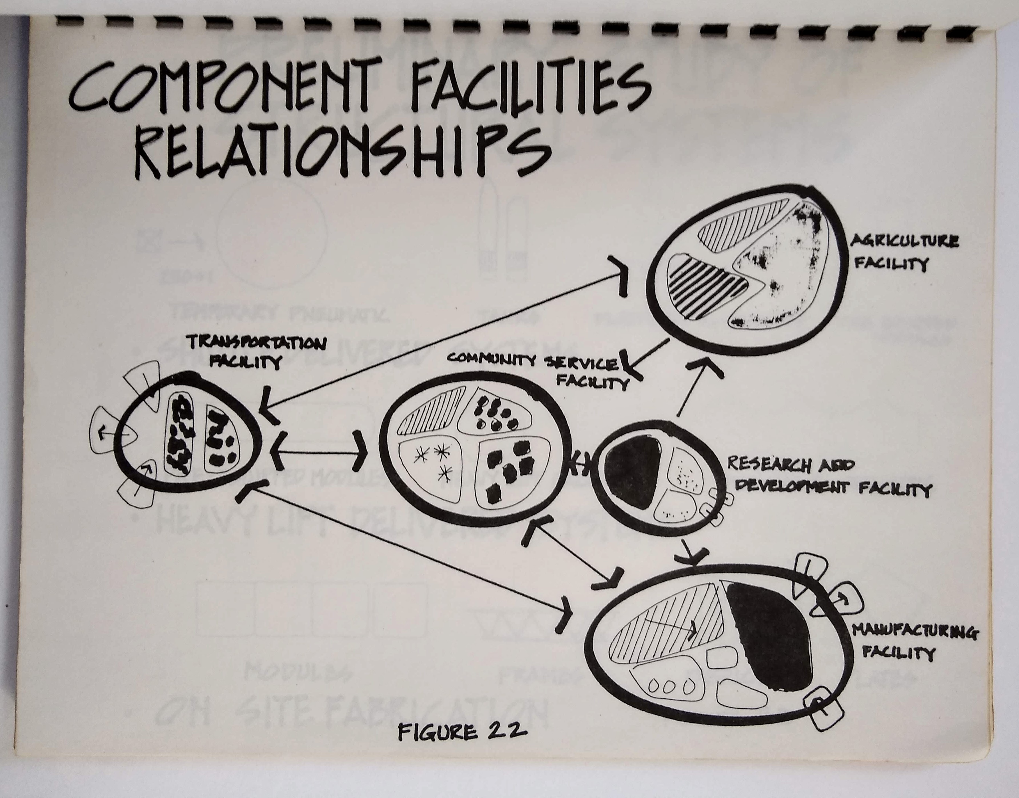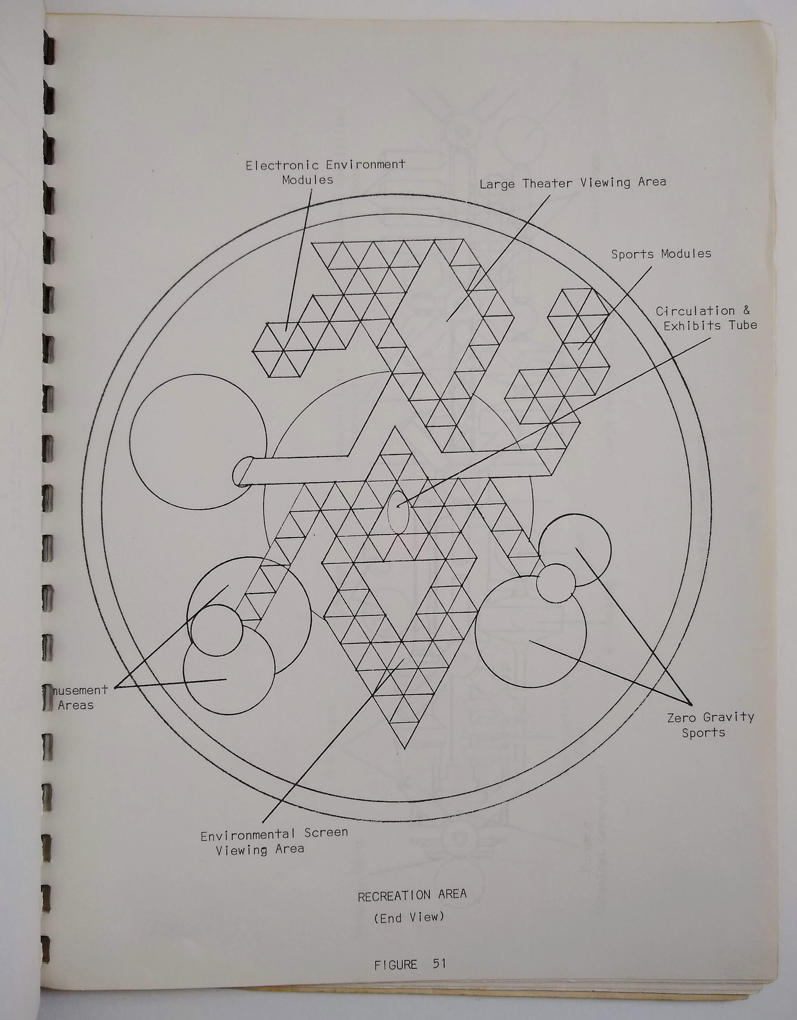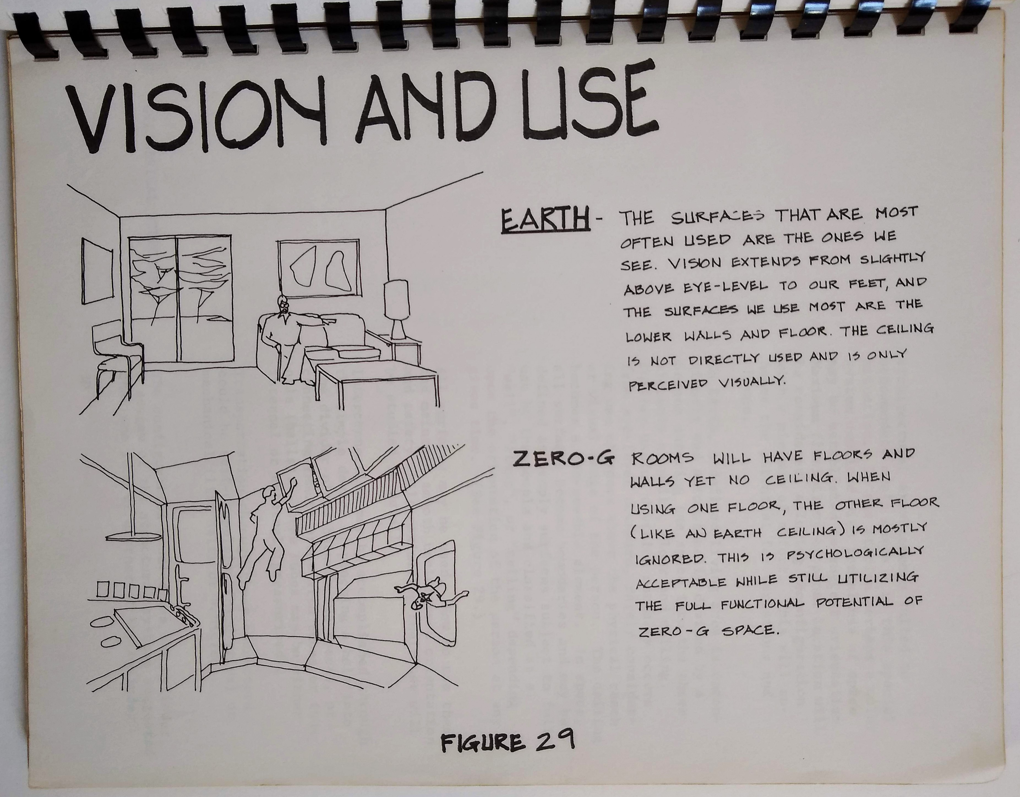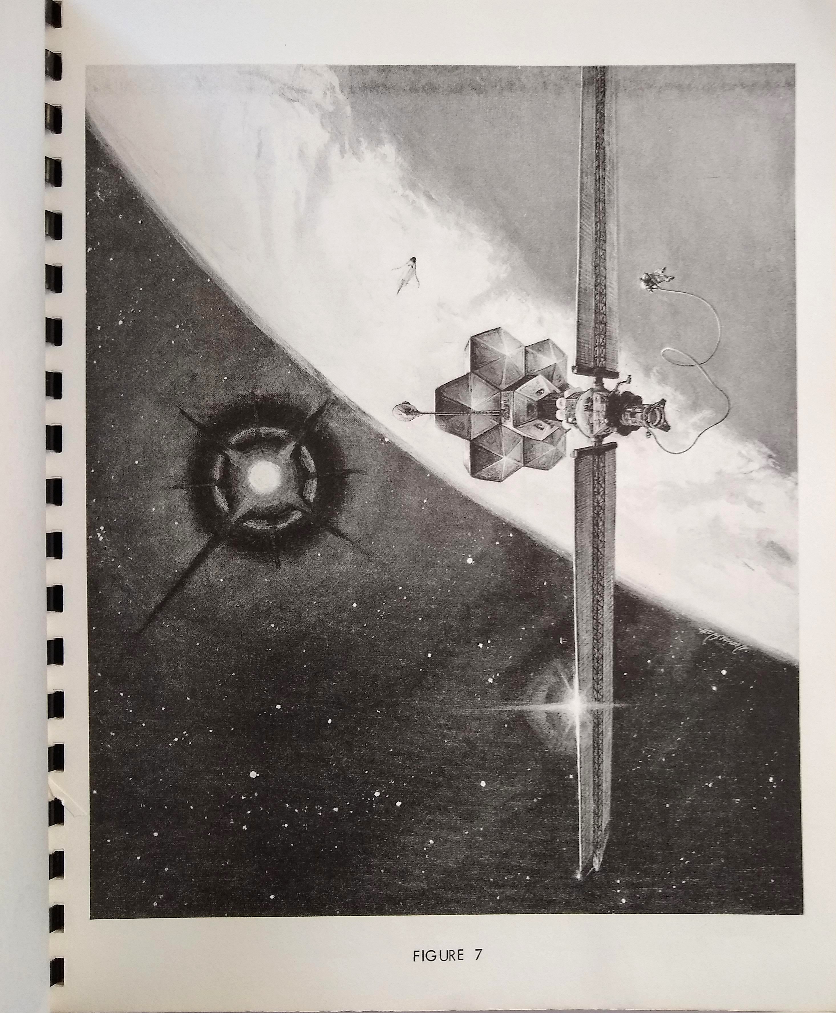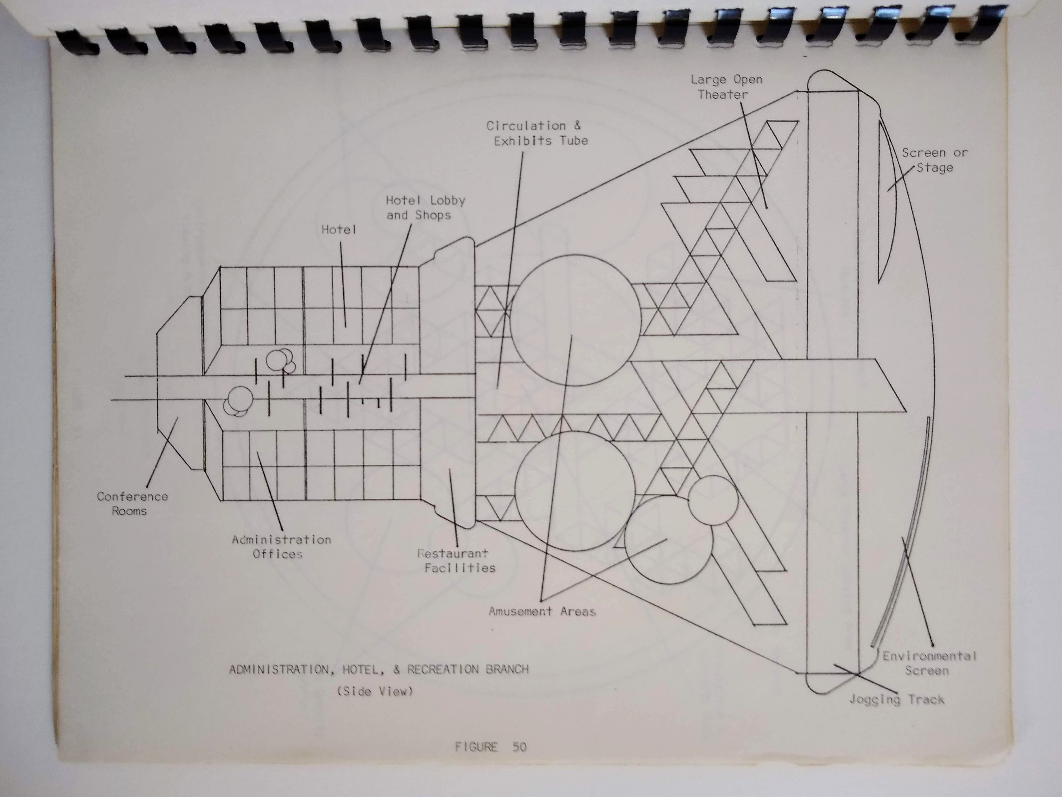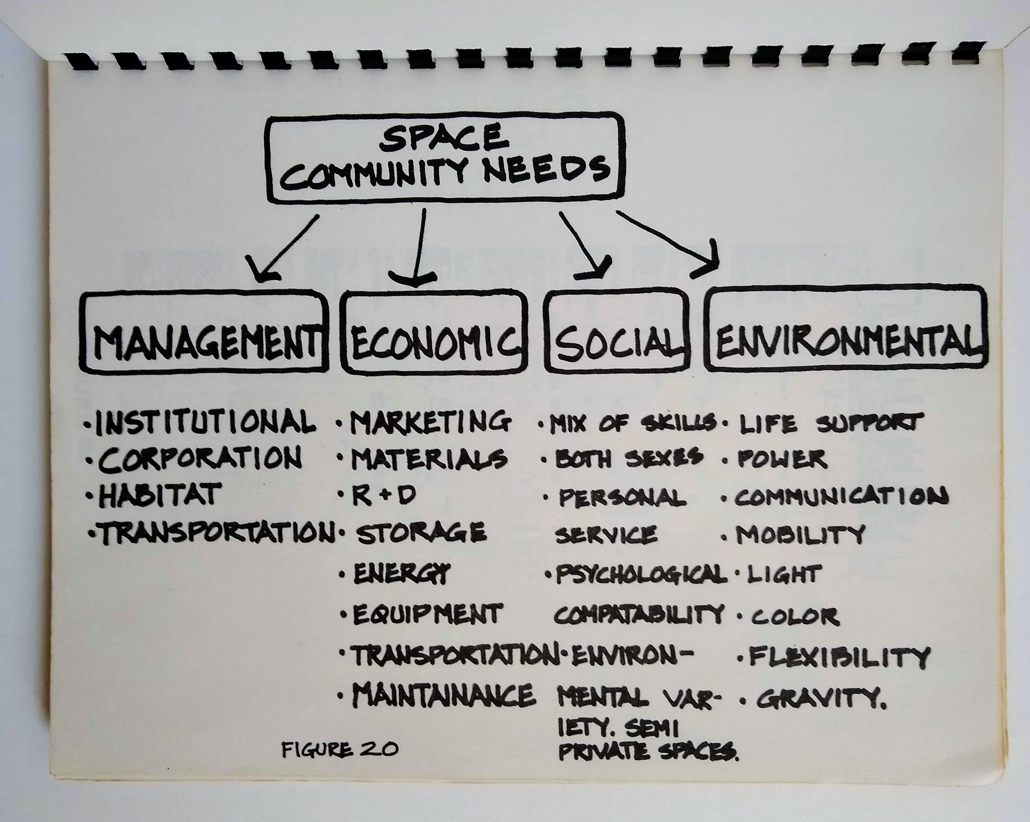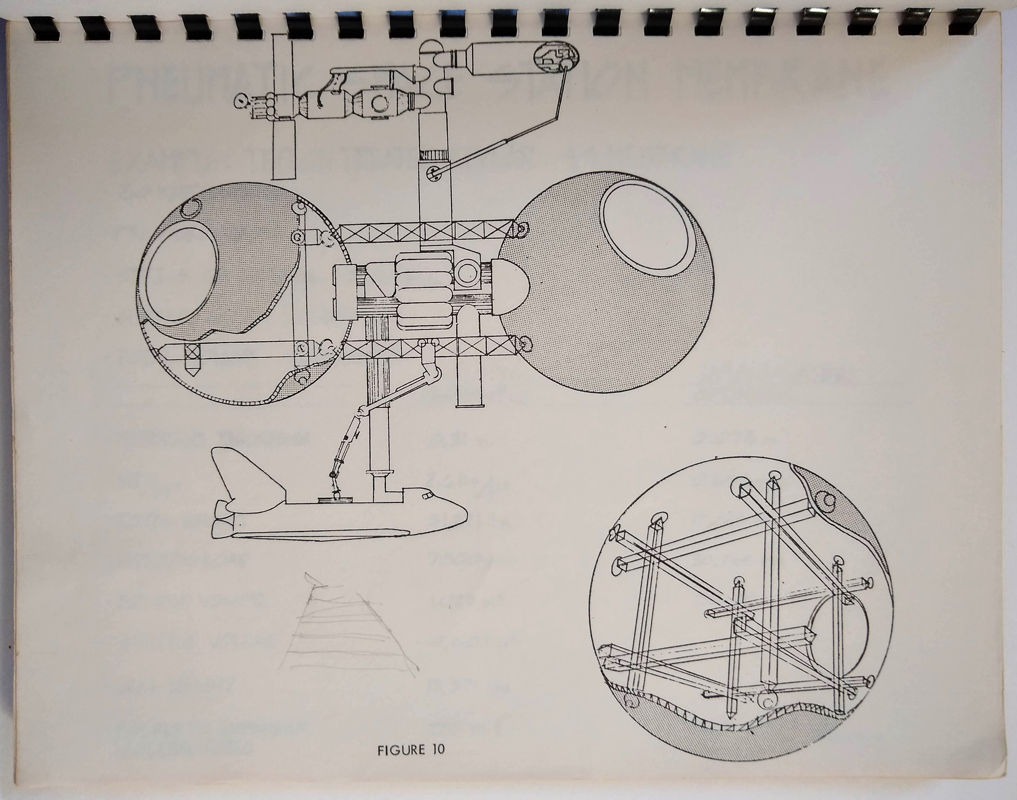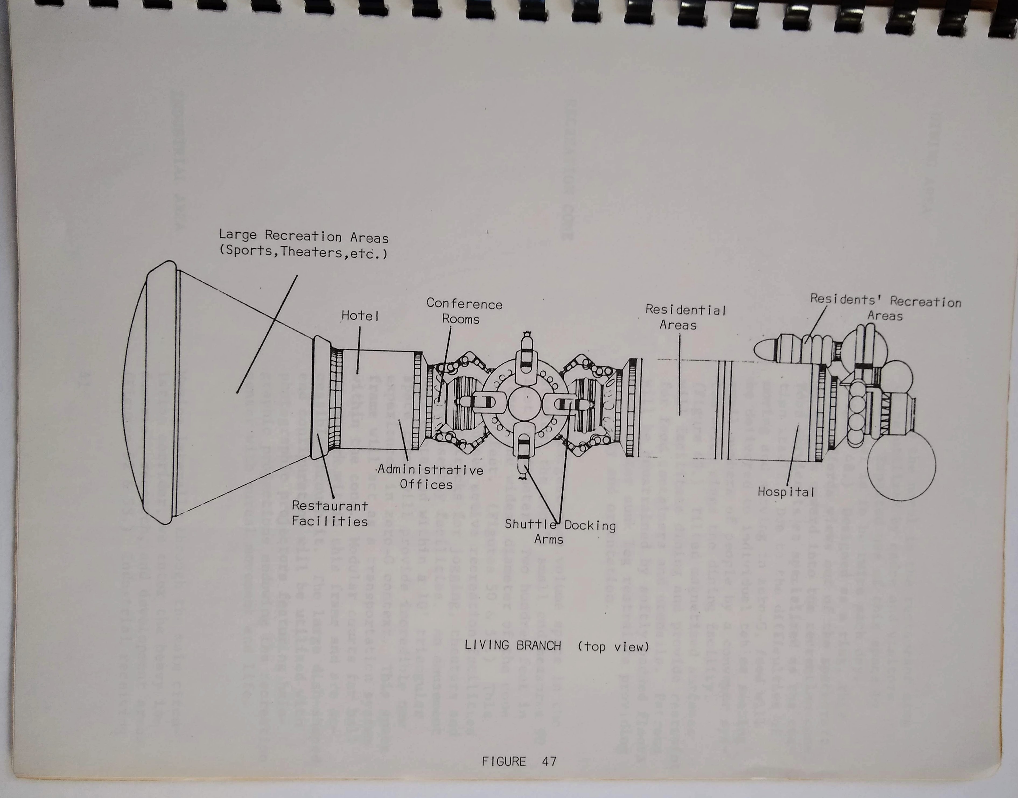GRAPH BOOKS: PRINTED MATTER FROM RADICAL ART AND SOCIAL MOVEMENTS.
FEMINIST HISTORIANS OF MATERIAL CULTURE.
An Investigation of the Needs and the Design of an Orbiting Space Station with Growth Capabilities
John R. Dossey and Guillermo Trotti, 1977
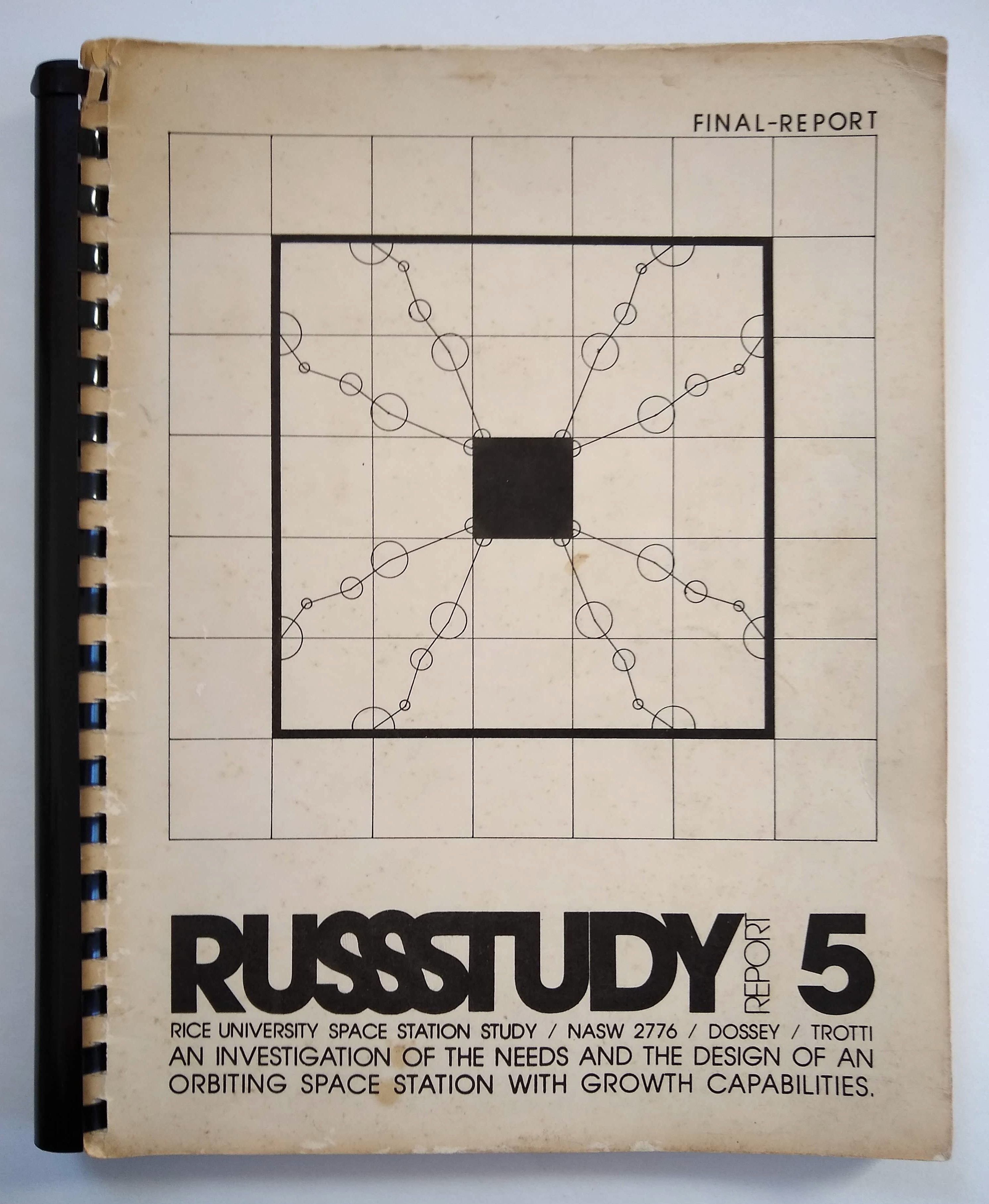
(Space Architecture) (Experimental Living) (Futurism) Dossey, John R. and Guillermo Trotti. An Investigation of the Needs and the Design of an Orbiting Space Station with Growth Capabilities: Final Report. Contract No. NASW 2776. [Houston, TX]: Rice University Space Station Study, 1977. 4to, [1], 44 pp. of text illus. with [57] full-page figures, bound throughout; in plastic comb binding, front and rear covers worn, beginning to separate.
A fascinating report to NASA addressing the challenge of developing a scalable space colony from initial outpost to urban community. The recommended architectural program, which offers surprisingly countercultural solutions, reveals the authors’ radical intellectual heritage. Dossey and Trotti trained under architect Howard Barnstone (Rothko Chapel; Rice University/Menil’s “Art Barn”) at the University of Houston and completed their thesis project, “Counterpoint—A Lunar Colony” (1974), under the supervision of Buckminster Fuller.
Their report investigates the futuristic possibilities of modular space architecture, and the role of both architects and social scientists (rather than just engineers or industrial designers) in providing solutions for long-term life in space. Inspired by “visionary urban design” models such as those by Paolo Soleri (architect of the experimental desert communities Cosanti and Arcosanti) they take on the “complex space environment” where “issues of transportation, ‘land use’, urban economics, density, public services, and so forth, become important problems.” Taking their study in an unorthodox direction, Dossey and Trotti, stress the importance of aesthetic stimuli during “prolonged confinements in a spatially limited environment.” Architectural methodologies, they suggest, are capable of addressing the aesthetic demands of space colonies by developing designs that can be adapted to human scale and using graphic and symbolic forms that “give identity to space.” The architect, understanding “how people act in certain kinds of space,” can design “areas of privacy, public contact, [...] and areas which encourage spontaneous activity and personal expression.”
With dozens of compelling drawings reproducing both interiors (farms, restaurants, theaters, hotels, farms, industrial facilities) and exteriors of the space colony, this volume summarizes and draws final conclusions from previous technical reports delivered to NASA. Trotti would later establish a firm (TAI) that continues to work closely with NASA and MIT on components related to space architecture.
SOLD
